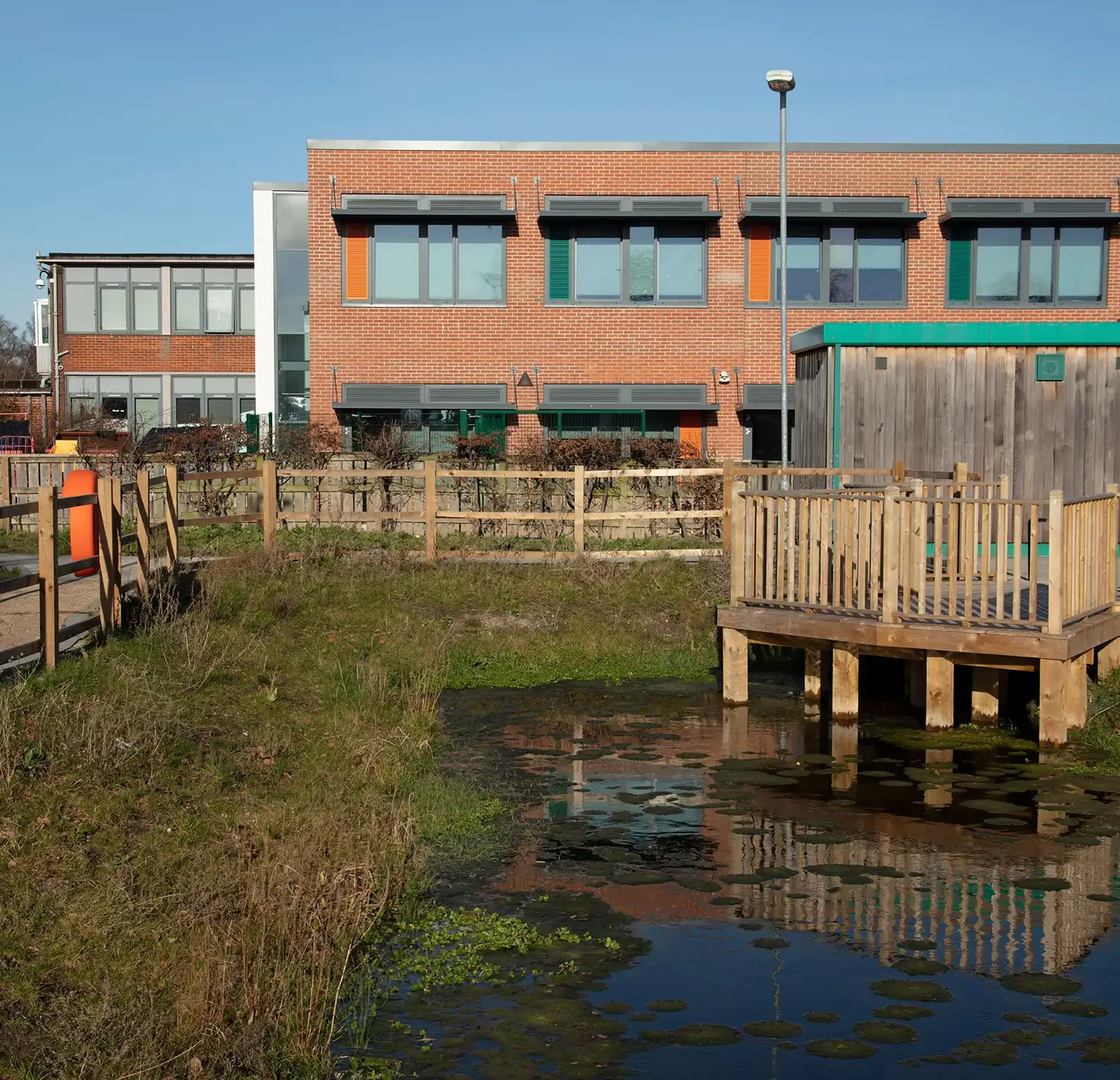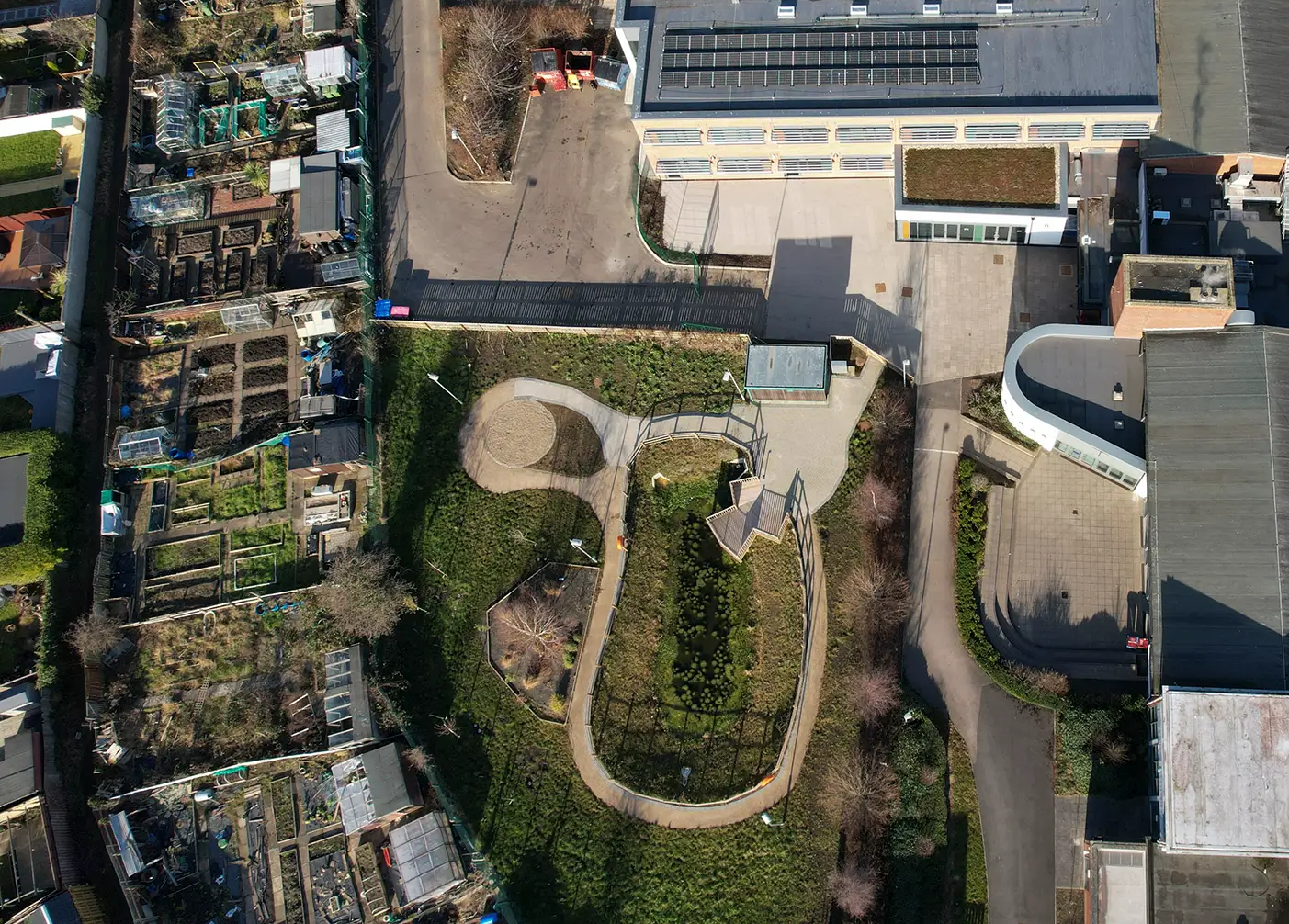Lessons in Biodiversity

At St Wilfrid’s RC College in South Shields, a considered expansion enhances the school’s mid-century campus. Designed for the Bishop Chadwick Catholic Education Trust, the scheme integrates contemporary classrooms and a generous dining hall into the 1960s structure.


Overview
The school’s buildings were originally constructed between 1961 and 1970, with additional extensions added over the last decade to meet growing demand. By 2020, St Wilfrid’s had raised its Published Admission Number from 220 to 250 pupils, and a £1.5 million project funded by the Department for Education’s Condition Improvement Fund was commissioned to accommodate the increase.
Working closely with the school and local stakeholders, SPACE Architects delivered new classrooms, extended the dining hall to seat 200 pupils, and provided new circulation spaces. The scheme also removed an external covered walkway and relocated an on-site catering pod to open up the Memorial Garden, while new hard and soft landscaping re-provided outdoor dining areas and enhanced the campus setting. This careful reconfiguration allows the school to welcome more pupils without compromising on quality.
- Year 2022
- Location Newcastle Upon Tyne
- Client Bishop Chadwick Catholic Education Trust
- Project Sectors Education



Design Approach
The design team adopted a fabric‑first strategy to improve building performance and reduce energy demand. Enhanced insulation and high-performance glazing increase thermal efficiency, while a photovoltaic array and air source heat pumps generate on-site renewable energy. Hybrid ventilation and brise soleil shading reduce glare and maintain comfortable temperatures within classrooms.
Beyond the building itself, the site design emphasises biodiversity and experiential learning. A wildflower roof blankets the new extension, supporting native species and providing an outdoor teaching resource. An attenuation pond naturally manages stormwater while creating habitats and providing pupils with a living example of ecology in action. Planting species were chosen to complement the curriculum, enabling children to engage with natural processes as part of their education. Here, design becomes part of the lesson, turning environmental intent into everyday learning.

Result
Completed in 2022, the extension has expanded pupil roll and has improved day-to-day life at the college. The new classrooms provide light, flexible teaching spaces, and the enlarged dining hall comfortably accommodates the lunchtime rush. Circulation routes and additional staircases help pupils move easily between lessons, reducing congestion and promoting safety. Staff and students benefit from improved internal conditions, while the school’s operational energy use has fallen thanks to the renewable technologies and passive design measures. St Wilfrid’s exemplifies how a modest school extension can go further, be beautiful, sustainable, and be supportive of learning.
“The project team really listened to our aspirations and showed great invention. A lot of care and thought has gone into its design. We are delighted.”
Frank Craik
Executive Head
St Wilfrid's R.C. College
People
Where education and wellbeing are intertwinedFor pupils, the project provides a setting where education and wellbeing are intertwined. The new classrooms and dining spaces give students room to socialise and enjoy time together. Teachers and staff who were closely involved in the design process helped ensure that spaces reflect their needs and those of the wider school community. Headteacher Fran Craik emphasises the thoughtfulness of the design and the way it supports the school’s ethos. The project has also created opportunities for site-based learning. Biology classes can study the wildflower roof and attenuation pond, while geography lessons can use the building’s renewable systems as real‑world teaching tools.
Planet
Managing rainwater naturally and supporting pollinatorsEnvironmental performance guided every stage of the design. SPACE adopted a fabric-first approach, improving the U-values of the building envelope and reducing heat loss across the new and existing structures. Renewable systems, including a photovoltaic array on the roof and air-source heat pumps, generate low-carbon energy on-site. Hybrid ventilation maintains fresh air and comfort throughout the year, while brise soleil fins across the south elevation reduce glare and solar gain within classrooms.
A wildflower roof and attenuation pond extend the school’s sustainable ethos into the landscape, managing rainwater naturally and supporting pollinators. Planting species were selected for their biodiversity value and woven into the curriculum, allowing pupils to observe and study ecological systems firsthand. Together, these measures demonstrate how architecture for learning can promote environmental literacy, turning the project itself into a living example of sustainable practice.

Place
A calm, shared edge between learning and local lifeSt Wilfrid’s RC College sits at the edge of South Shields, serving families from across the town and wider region. The extension respects the scale and character of the mid‑century campus while introducing a fresh identity. New landscaping connects the buildings to the Memorial Garden, and the relocated catering pod opens up a sociable courtyard. By investing in high‑quality teaching and dining facilities, the extension strengthens the school’s offering and adds lasting value to the educational life of South Tyneside.

Positioned alongside the town’s allotments, the extension and new pond connect the school to its wider community through landscape and ecology. These outdoor spaces support a calm, shared edge between learning and local life.
Credits
- Design Team Chris Holmes
- Photography Andrew Hepinstall


