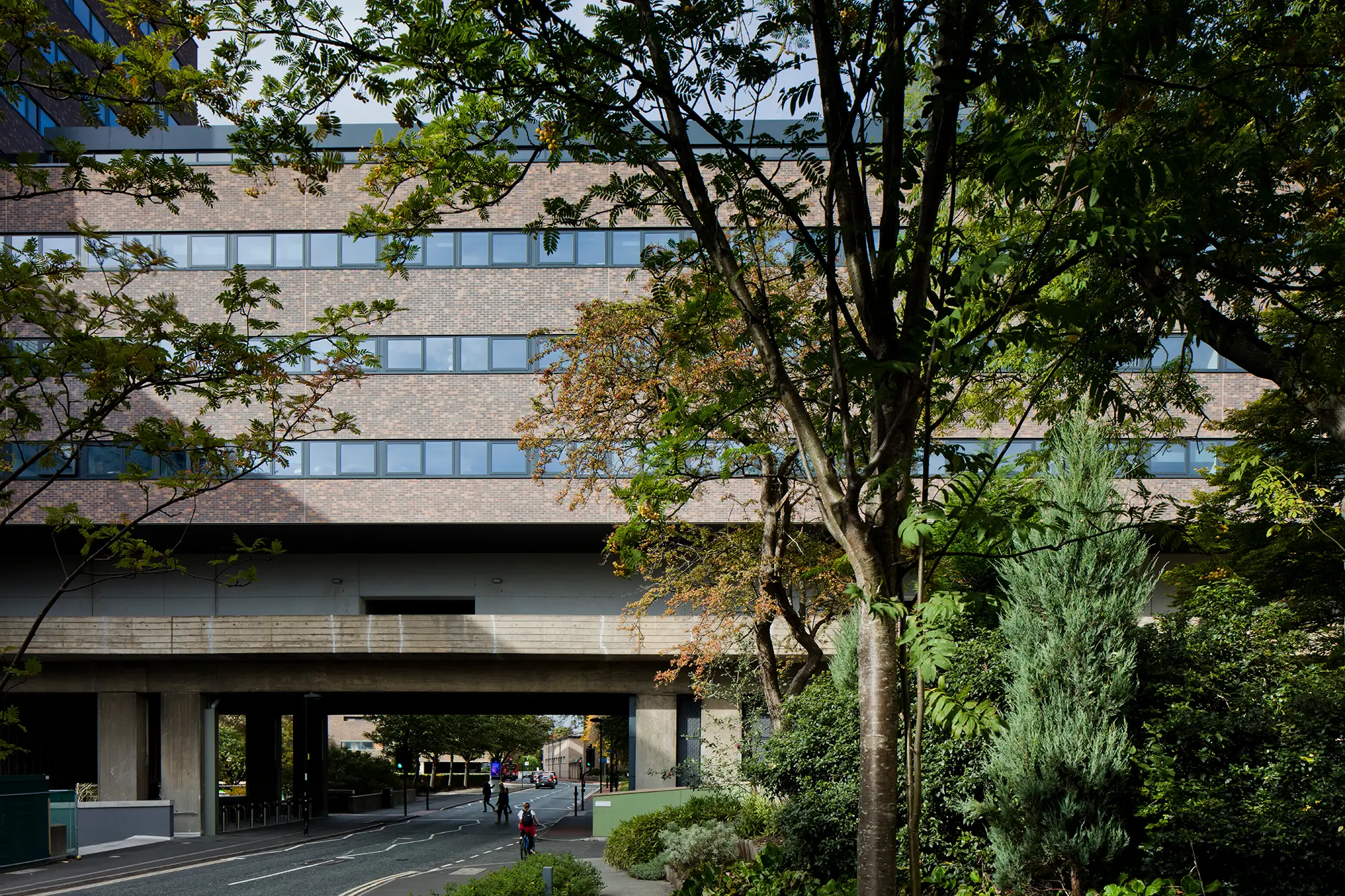From 1960s Shell to 21st Century Home

The Claremont Complex has been reworked into a modern facility for Newcastle University’s Faculty of Humanities and Social Sciences. The refurbishment brings together the Daysh Building, Claremont Tower and Claremont Bridge, creating a single, energy-efficient building that unifies the department’s teaching and research activity.

Overview
Commissioned by Newcastle University, the project formed part of a wider investment to renew and decarbonise the university’s mid-century estate. Working closely with faculty and students, the design team reconfigured the interior to increase study and specialist teaching space and to improve accessibility across the complex. The three original blocks were stripped back to their structural elements; defective materials were repaired or replaced, and new windows, along with a unique approach to the brick cladding, gave the exterior a fresh look. The project provides a modern base for Geography, Politics and Sociology, Architecture, Planning and Landscape, Philosophical Studies, the Combined Honours Centre, and doctoral training facilities. The complex has since been renamed the Henry Daysh Building in honour of the geographer and university leader who championed the expansion of the campus.
- Year 2021
- Location Newcastle Upon Tyne
- Client Newcastle University
- Project Sectors Education


Design Approach
The refurbishment was guided by sustainability and user experience. Original brickwork was carefully cleaned and re‑used to reduce waste and preserve the building’s mid‑century character, while high‑performance glazing improved thermal performance and airtightness. Inside, the layout now centres on clear circulation routes that make the building easy to navigate and connect departments that were once separated. New services and high‑efficiency lighting reduce energy consumption; solar arrays installed on the roof supplement electricity, and the building is connected to a biofuel combined heat and power plant that supplies low‑carbon heat across campus. Work was phased to keep the campus operating during construction, and careful coordination minimised disruption to students and staff.


"Our aim was to retain the character of the original architecture while enhancing accessibility, efficiency, and comfort. Throughout the process, collaboration with faculty and students was essential; their invaluable input helped us to create spaces that support how people learn, work, and connect. The result is a building that naturally complements university life.”
David Coundon
Director at SPACE Architects
Result
The refurbished Claremont Complex opened in 2021 as a unified home for teaching, research, and social activities. It brings together faculties that once occupied separate buildings and has become a welcoming place for students and staff, with improved accessibility and a variety of collaborative spaces. The project has reduced the estate's carbon footprint through envelope upgrades, efficient services, and on-site renewable energy generation. In 2022, it received the Education Estates “Refurbishment of the Year” award, with judges praising its strong sustainability credentials and the way it turned three disjointed buildings into a single coherent complex.
People
Equipped to serve a diverse academic communityThe Claremont Complex has become a place where people can teach, study and collaborate with greater ease. The university’s facilities team have expressed real pride in what has been achieved, and each year SPACE return for our internal and external climate conference to find the building alive with conversation, occupied workspaces and a steady daily rhythm. The interconnected interiors support students and staff across disciplines, offering an environment that enables both informal encounters and structured learning. Meeting rooms, teaching spaces and circulation routes now flow more naturally, a change that was impossible within the fragmented 1960s layout. The project has brought clarity and coherence to this part of the campus, creating a building equipped to serve a diverse academic community.
“This major renovation has transformed these 1960s buildings into a single coherent building that provides an environment which is welcoming, truly accessible and stimulating to work in for staff and students.”
Julie Sanders
Deputy Vice-Chancellor
Newcastle University
Planet
A considered retrofit delivering substantial carbon savingsRather than rebuild, the design reworked the existing 1960s structure, retaining the existing concrete frame to preserve the embodied carbon already contained within the structure. By working with the original fabric, the design avoided the environmental cost of new construction and extended the life of the 1960s building. Thousands of bricks were carefully removed, cleaned, and reused, reducing material waste and maintaining the façade’s distinctive character. New high-performance glazing and insulation improved the building’s thermal efficiency, while upgraded air tightness reduced heat loss. Roof-mounted solar panels contribute to on-site renewable energy, and connection to the university’s biofuel combined heat and power system supplies low-carbon heat. Together, these measures demonstrate how a considered retrofit can deliver substantial carbon savings while enhancing comfort, performance, and longevity.

Place
A familiar anchor within the campus with a new purposeThe Claremont Complex is one of Newcastle University’s recognisable campus buildings, located between historic terraces and modern academic facilities. First opened in 1968 as the university’s largest construction project, it housed thirteen departments and became a familiar anchor within the campus. The refurbishment restores its prominence in campus life without erasing its modernist roots. New public spaces open directly onto well-used pathways, inviting movement between the library, lecture theatres, and studios. This award-winning project reflects the University’s continued investment in its academic community and reinforces the city’s long-standing reputation for excellence in higher education.
Credits
- Design Team David Coundon
- Photography Kristen McCluskie






