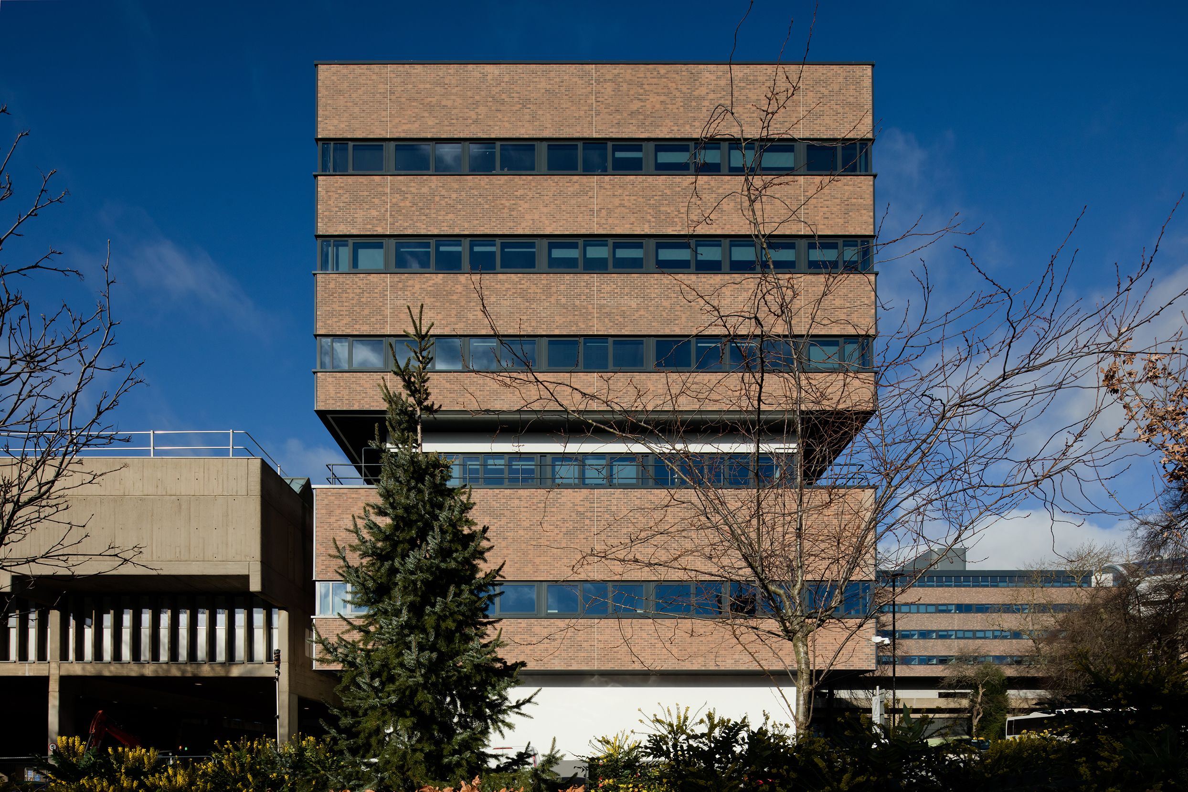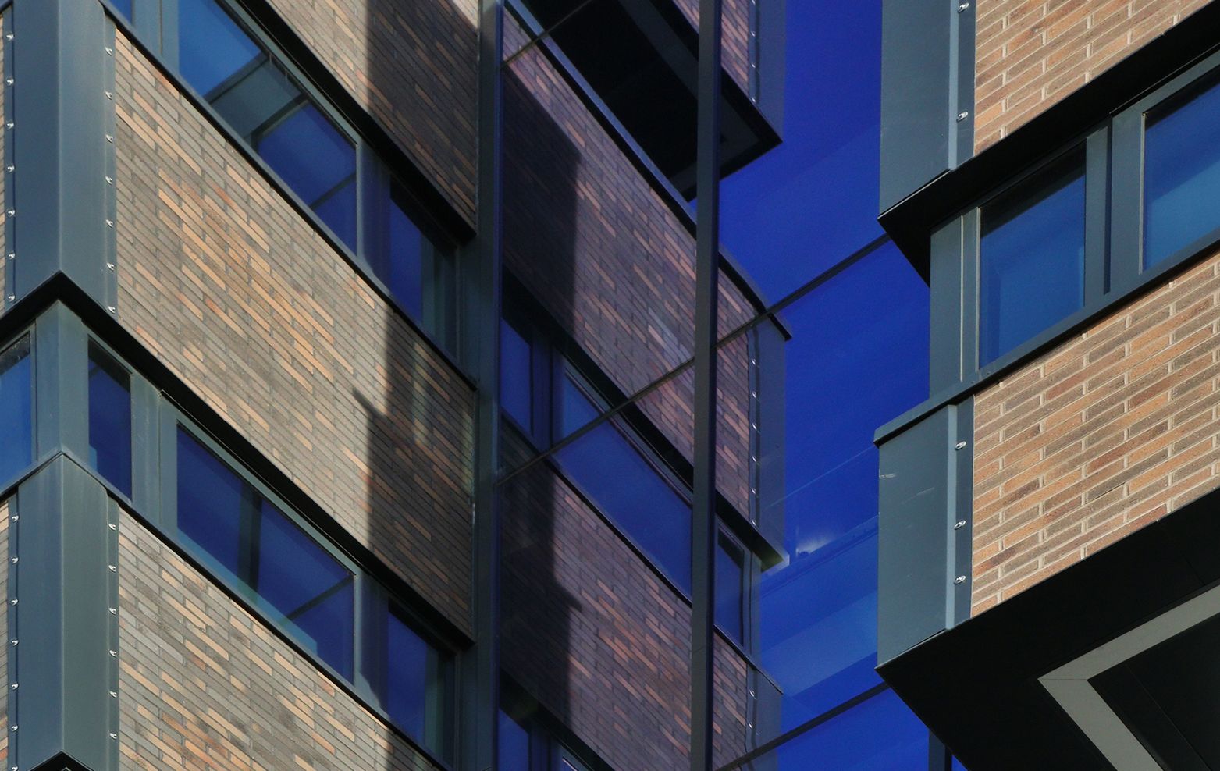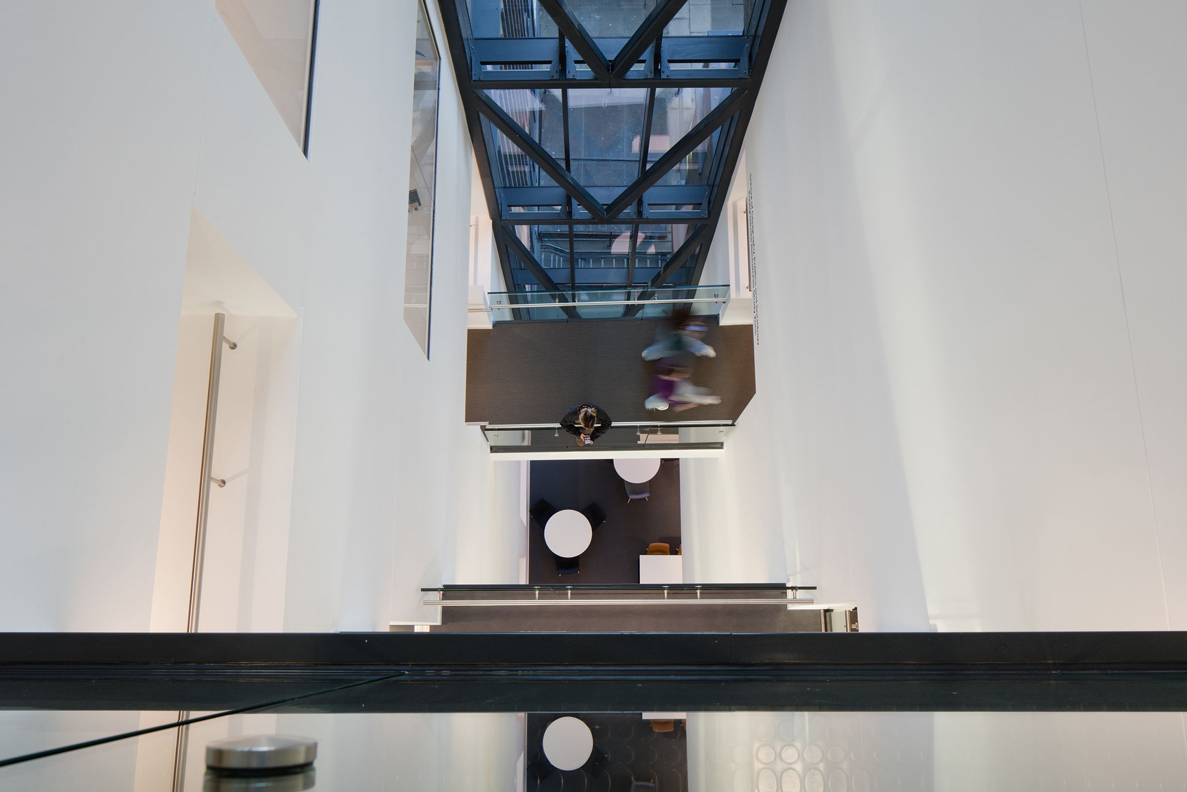
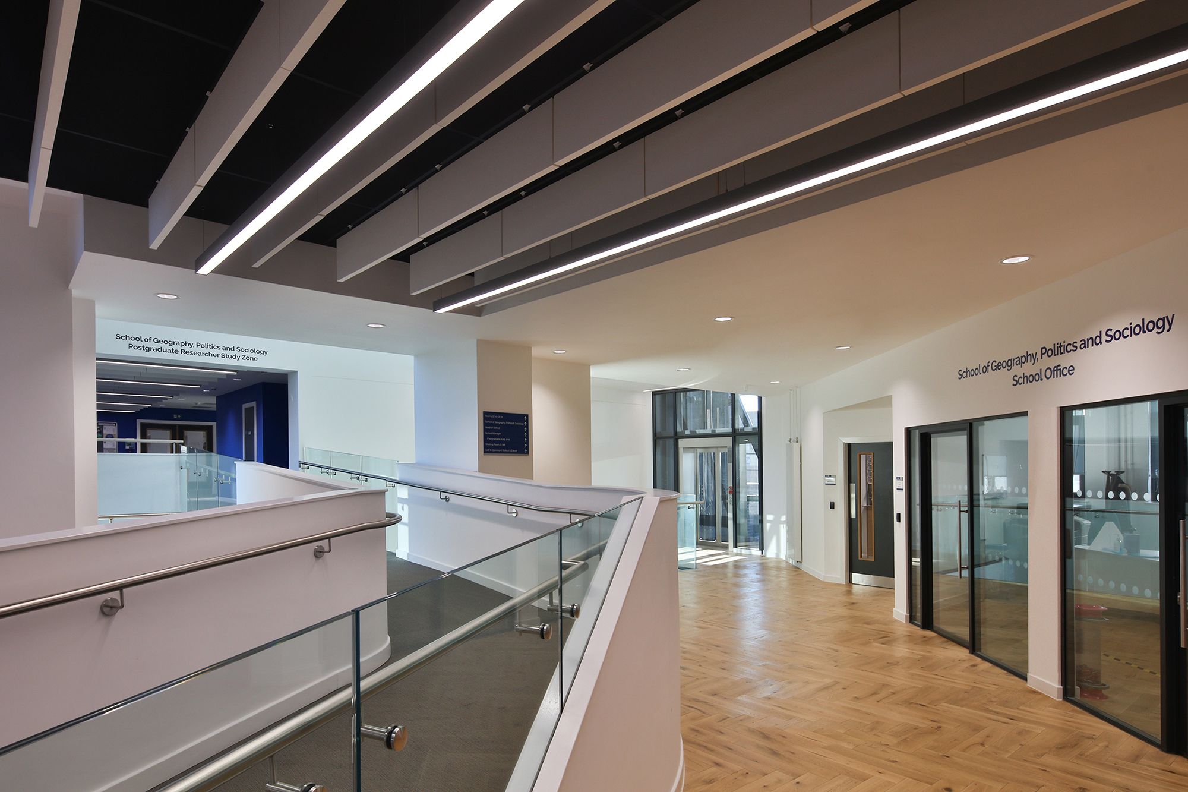
SPACE have reinforced the status of the HaSS Faculty as a whole as well as providing functional clarity and identity for the individual departments within it. The maintenance and longevity of internal and external fabrics have been improved while also improving aesthetics. All defective structures and materials have been repaired or replaced to provide a truly modernised and futureproof building and the thermal performance and air tightness of the building’s external envelope has been given significant upgrades.
As the scheme was carried out on a live and busy University campus, careful programming and coordination were required to ensure that there was minimal disruption to the student and staff experience.
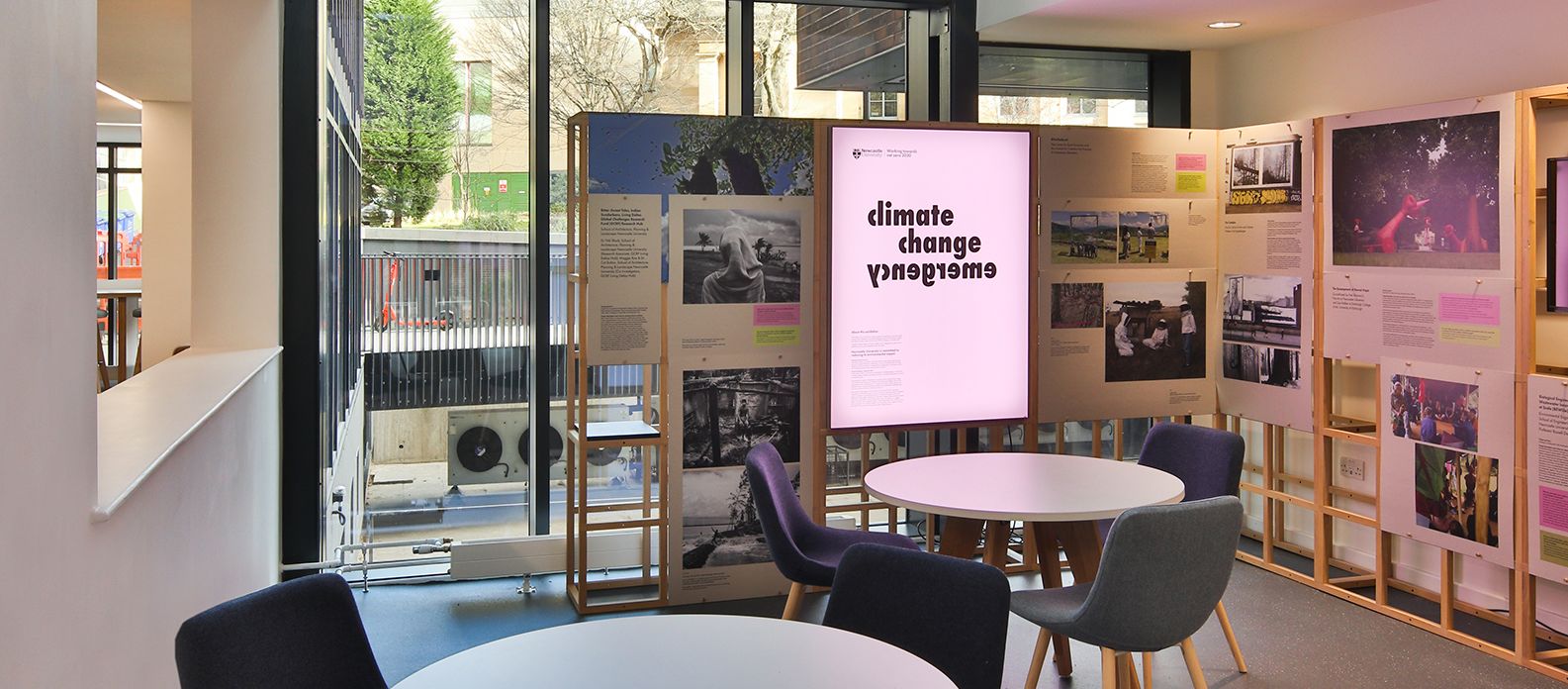
SPACE have provided a fully functioning building that is coherent, navigable, welcoming and fit for purpose, whilst ensuring that the building projects the values of the HaSS Faculty.
