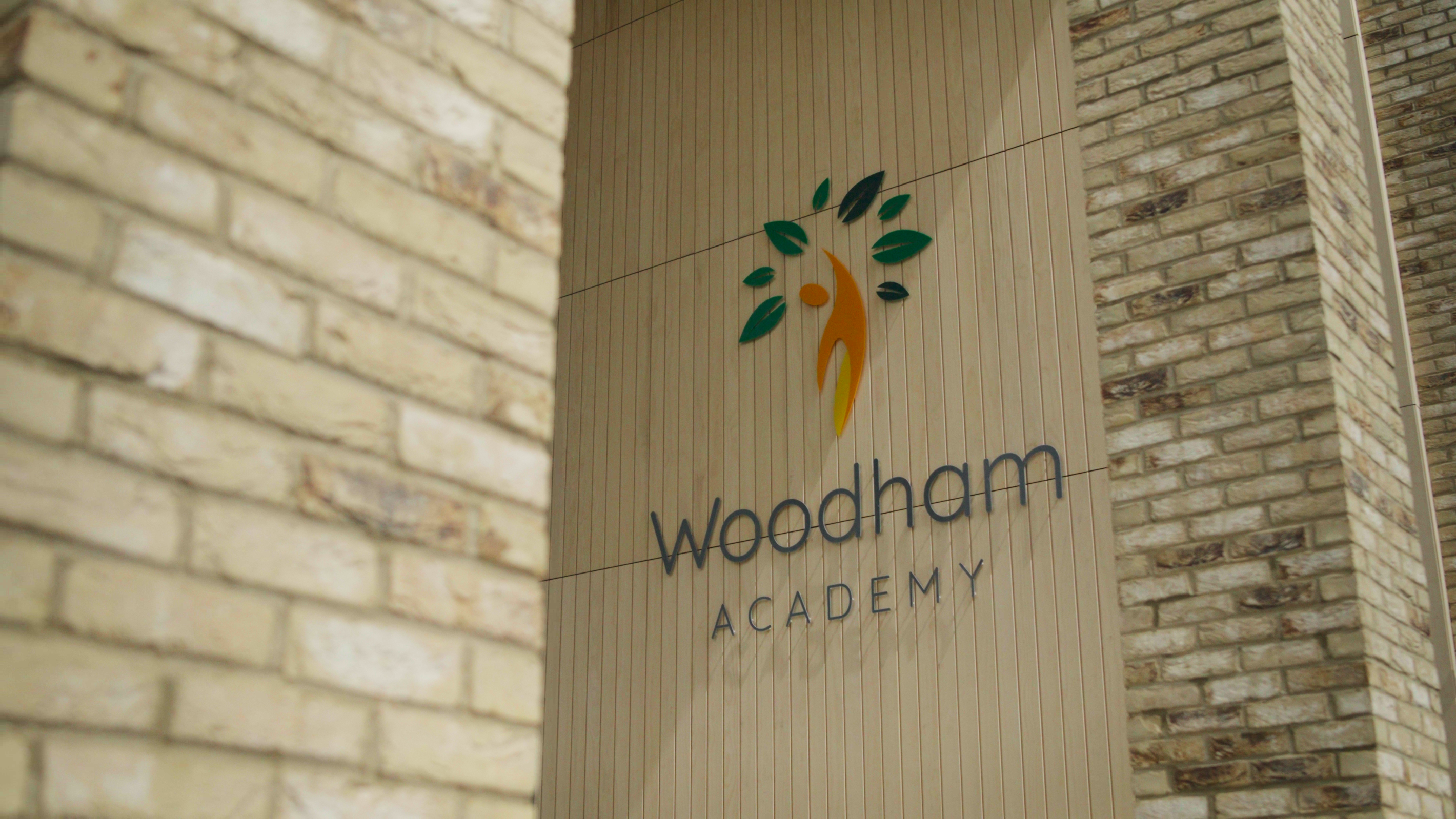
A Year in Use at Woodham Academy
Twelve months on, Woodham Academy is no longer a new build, but rather a climate-conscious school that has become an integral part of the daily lives of its students, staff, and local community. Designed with long-term performance and public value in mind, the building has supported a full academic cycle and is already proving its worth both inside and outside the classroom.
Set between woodland edges and neighbourhood streets in Newton Aycliffe, the building supports 1,200 pupils and stands as one of the region’s first schools developed in line with the Department for Education’s Output Specification for Net Zero Carbon in Operation. The completed school centres around a three-storey atrium that draws daylight into the heart of the building. Classrooms are arranged for passive supervision and linked by generous, naturally lit circulation routes. Materials were chosen to balance robustness with familiarity, using brick and metal externally and prioritising acoustic comfort inside.
Callerton Academy Poised for a New Academic Chapter
While Woodham Academy has now completed its first full year in use, Callerton Academy is preparing for its own milestone. Set to welcome its first cohort of students this September, Callerton’s new school marks a significant investment in the local area by the Department for Education and the Gosforth Group Trust. Designed to meet Net Zero Carbon in Operation standards, the new secondary school features an expansive green roof and climate-resilient landscaping.
The spirit of collaboration has remained evident throughout this project, even in baked form. During construction last December, SPACE Architects joined forces with Morgan Sindall and Year 10 pupils from Callerton Academy to take part in Oasis Housing’s Gingerbread Street. Together, we created the “Gingerbread Academy,” a creative, edible version of the new school, baked and built with aprons on and timers set. The project earned a Community Champion award and provided our architects with a unique opportunity to connect with pupils.
From gingerbread models to real-world delivery, Callerton Academy has been defined by strong partnerships and a clear sense of purpose. The result is a future-focused learning environment due to open its doors in the coming weeks.
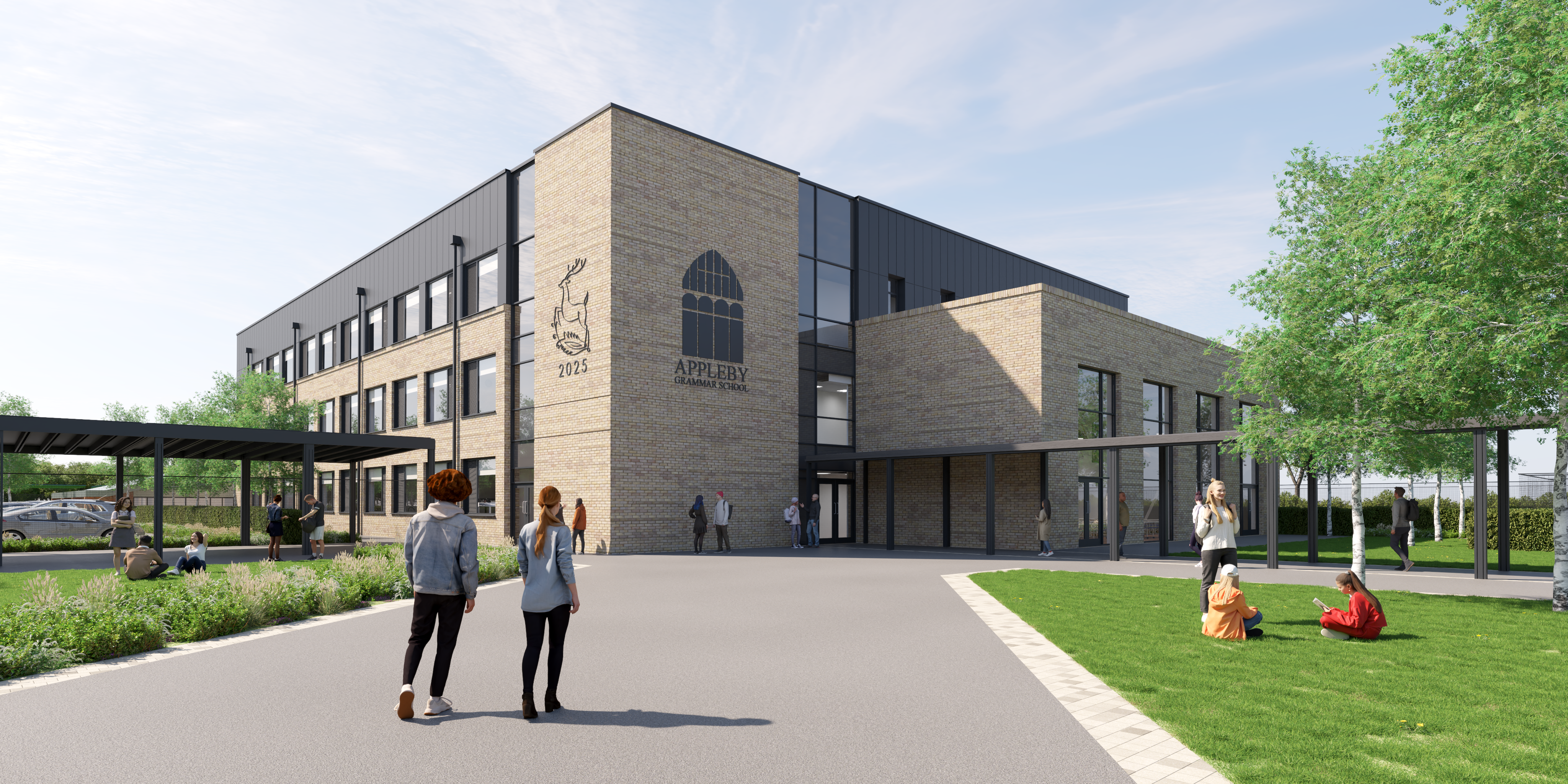
Planning Approved for Durham Academy and Benton Park Primary
In April, plans were approved for a new two-storey building at Benton Park Primary, a school serving pupils aged 3 to 11. The scheme includes a dedicated Deaf Resource Base, one of only three specialist provisions of its kind in the region, with a design that allows for continuous learning throughout the construction process. The new building, made up of a teaching wing and a separate but connected main hall, will be delivered on the existing site while the current school remains operational, minimising disruption for staff and pupils.
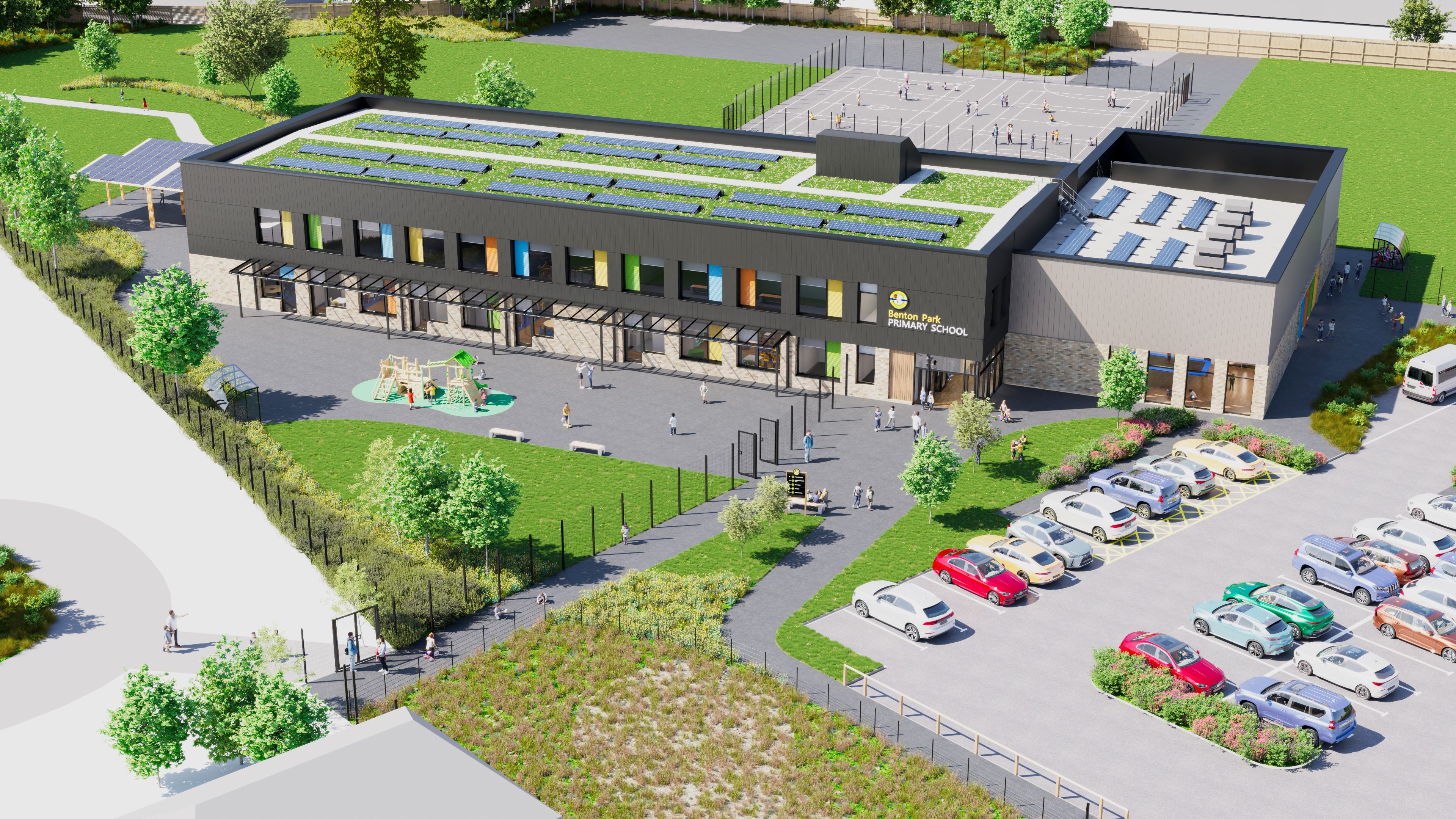
As of July, Durham Academy, an 11-16 aged mixed secondary school, was also granted full planning permission. Located in Ushaw Moor, just outside Durham city centre, the new build will accommodate 500 pupils and cater to a broad curriculum, serving a range of learners. With 123 students currently on the SEND register, the design supports both mainstream and specialist education, with particular emphasis on inclusive access. The school specialises in subjects including Hair and Beauty, Animal Care, Photography, Food Technology, and Sport, all of which will benefit from improved facilities. The project includes a new school building, upgrades to creative hubs and sports areas, and enhancements to the surrounding landscape and access strategy. With the contract recently agreed upon, Willmott Dixon has wasted no time, committing to a programme that will see the new school open by autumn 2026.

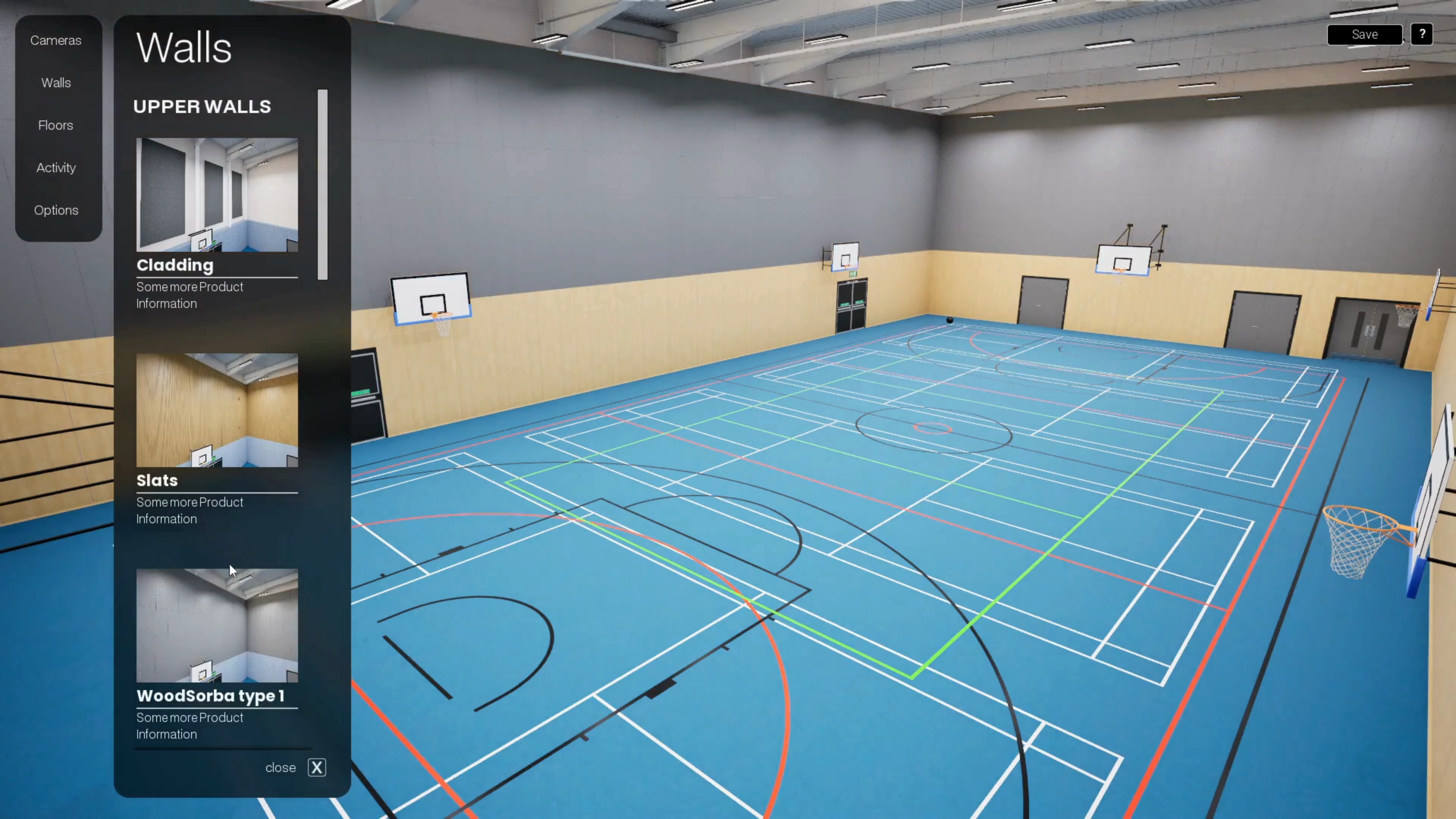
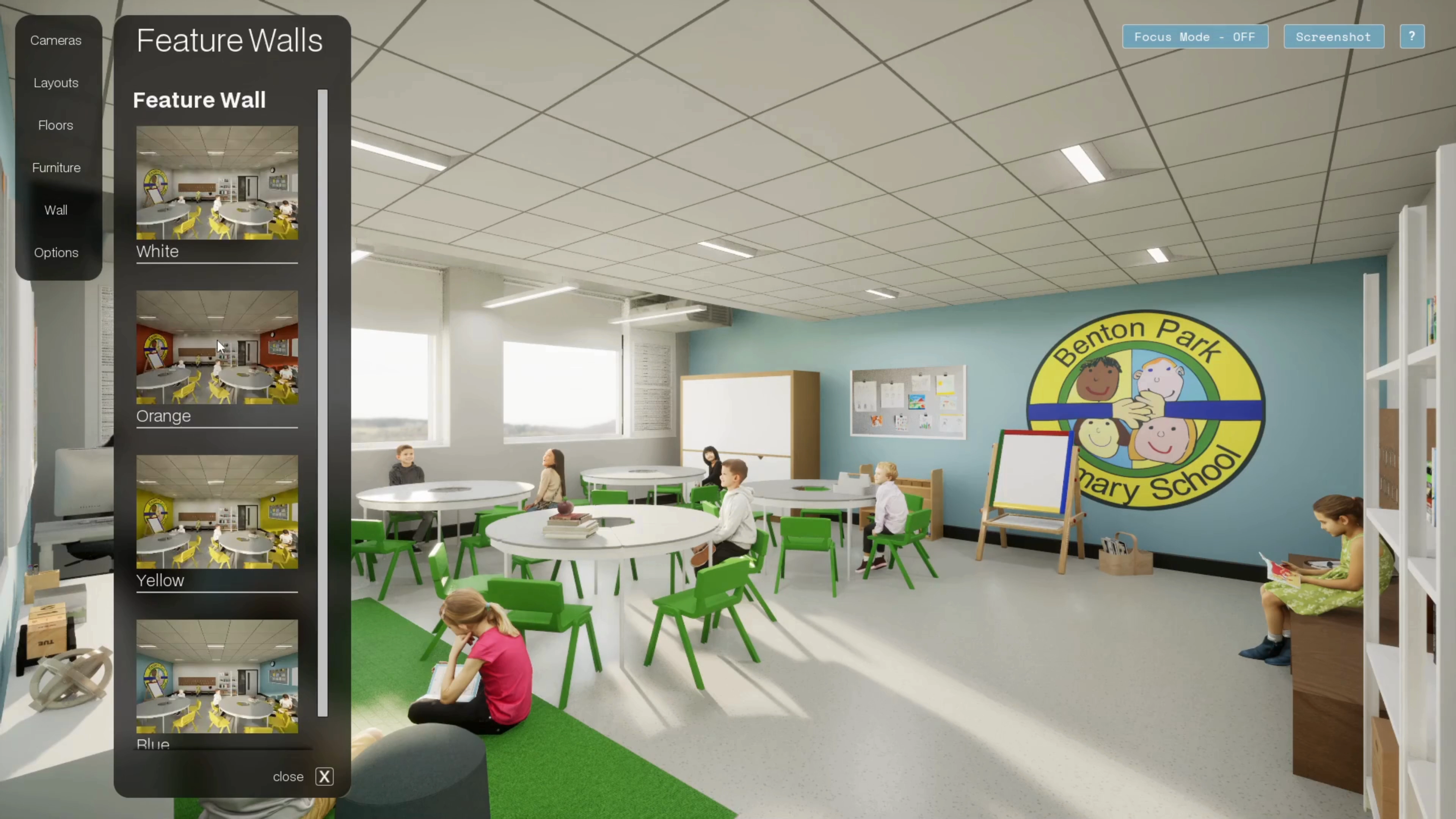
Designing Schools with People and Purpose
Over the past year, we’ve worked closely with trusts, contractors, local authorities, and school representatives to bring ambitious ideas to life. We've strengthened our ability to ensure that everyone involved can see the vision clearly and feel a genuine sense of ownership. With advanced early-stage visualisations and a new configurator supporting every decision, whether it’s refining the smallest classroom detail or setting the dimensions of a sports hall court, we continue to innovate, making the design process as transparent and collaborative as possible.
Our education projects demonstrate first-hand what happens when everyone has a seat at the table. When each voice, whether it belongs to a headteacher, a SEND specialist, or a local planner, is heard and taken on board, the results are stronger. Spaces become more intuitive. Layouts work harder and buildings respond more naturally to the needs of the people inside them.
As we close the books on one academic year and look ahead to the next, these projects reflect our ongoing efforts to support inclusive and effective education for all. From digital visualisation tools to decarbonisation strategies, our education teams remain focused on work that matters: creating schools that prioritise people and the planet.


