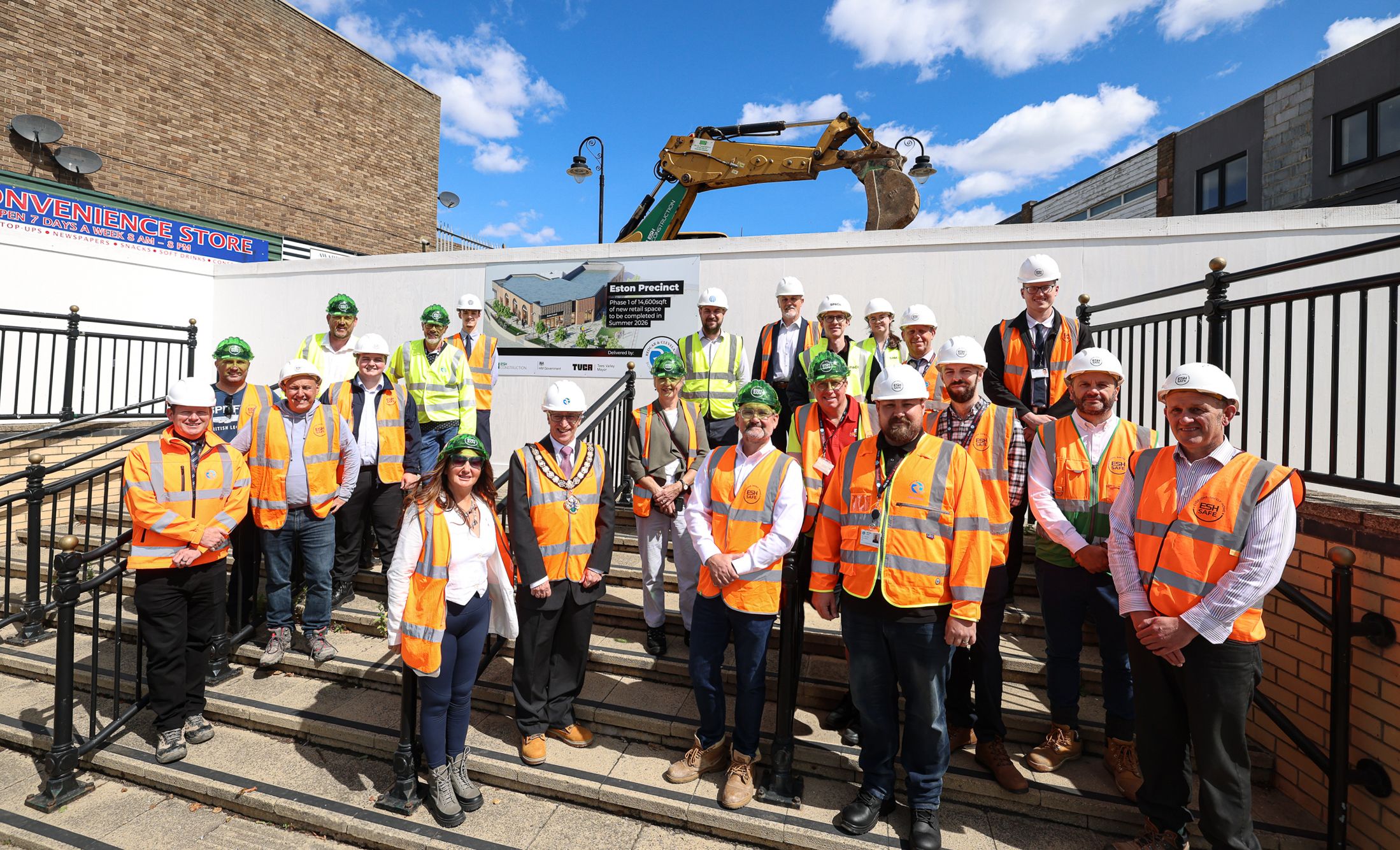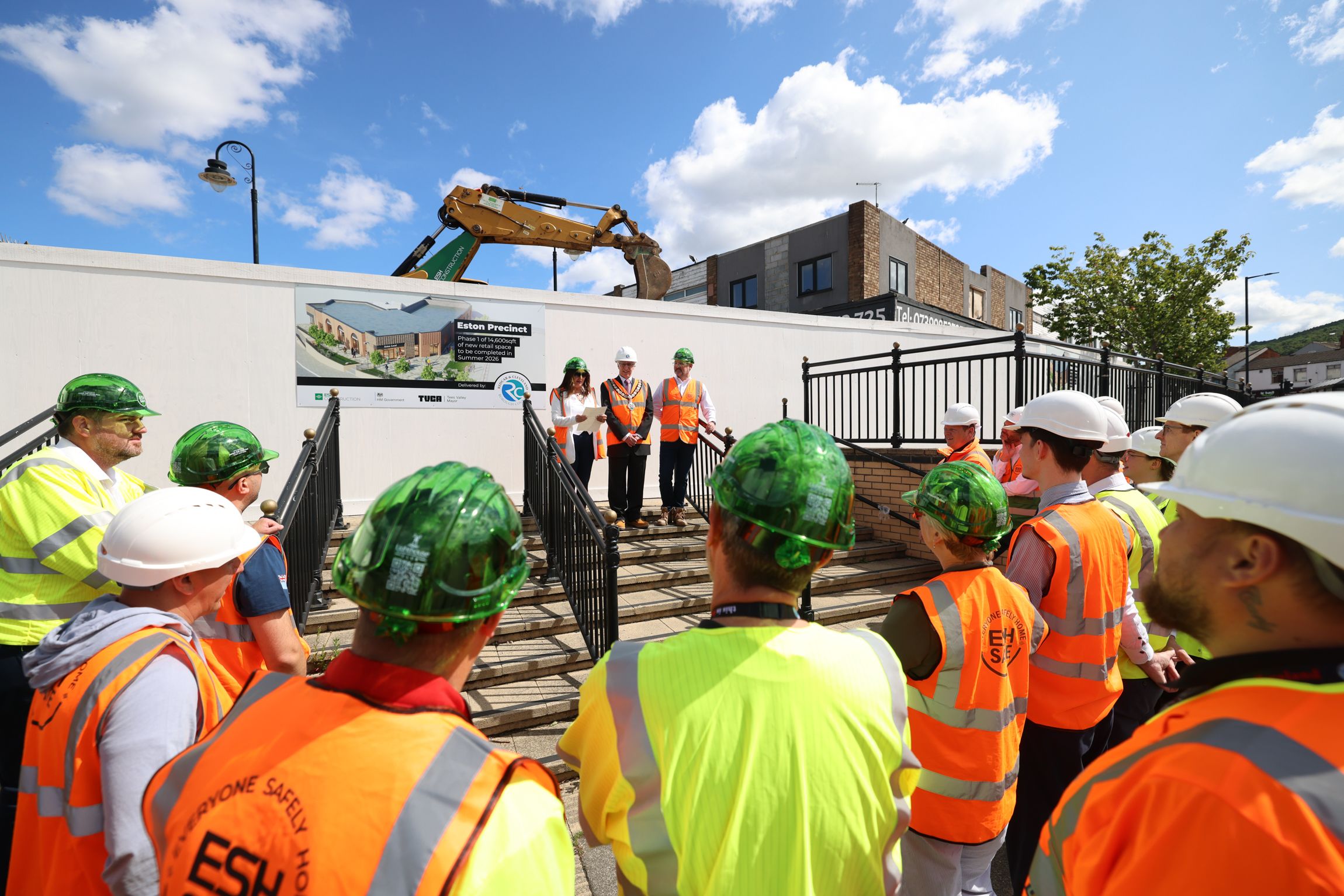
The design team's ambition has been to move beyond simple replacement. What's emerging is a retail precinct that remembers what came before. From early concept sketches, the legacy of Eston's ironstone mining heritage played a key role. In a town shaped by its geology, history has been acknowledged and interpreted, quietly embedded in the built form through a material palette of red brick, Corten steel, and sandstone.
The familiar rhythm of the High Street is being reimagined rather than erased. A single-storey frontage, bookended in brick, recalls the industrial utility of former incline buildings that once served the iron mines. Arched motifs and varied brickwork bring character and rhythm to each unit, lending the development a sense of familiarity while confidently asserting its contemporary identity.
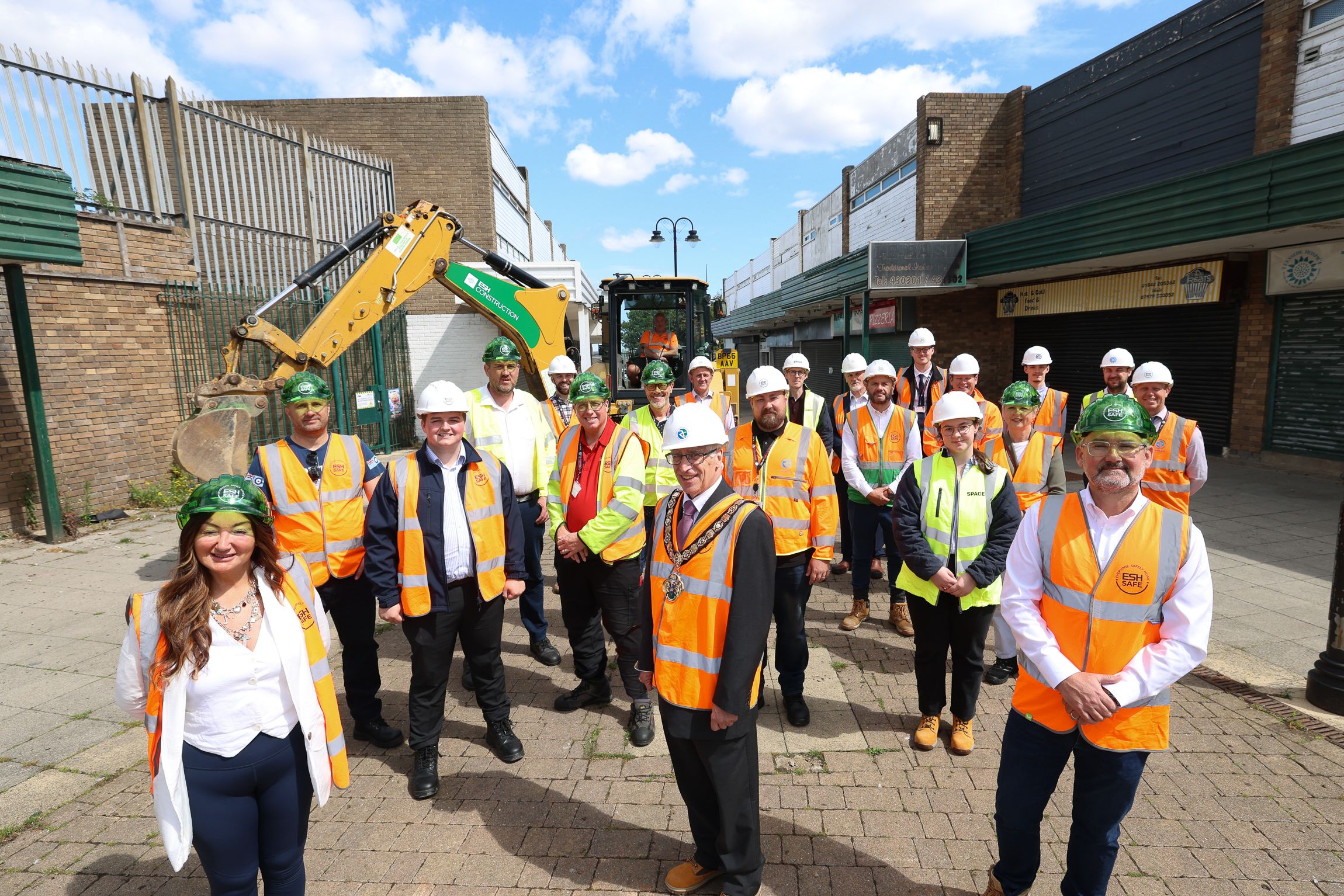
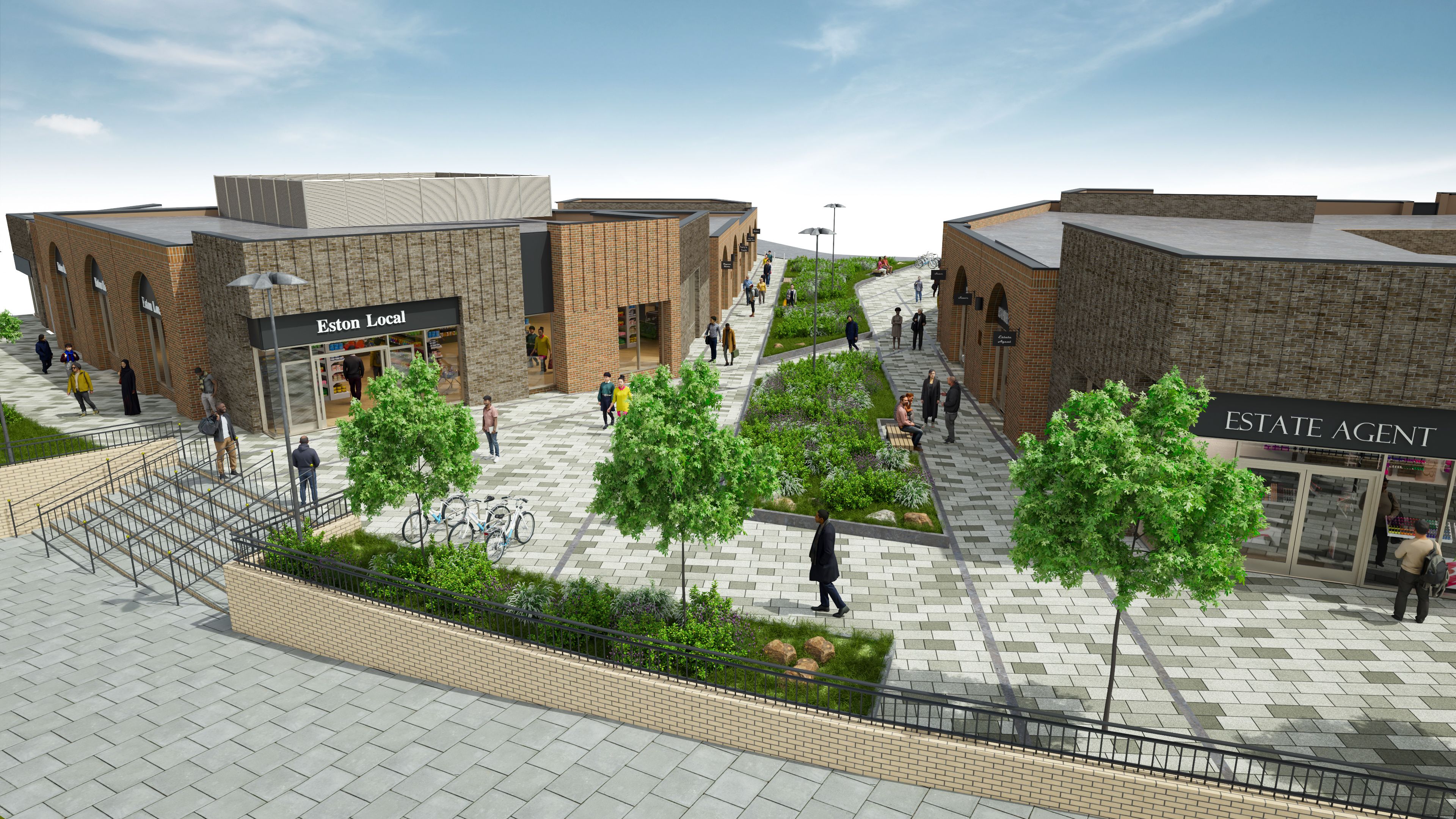
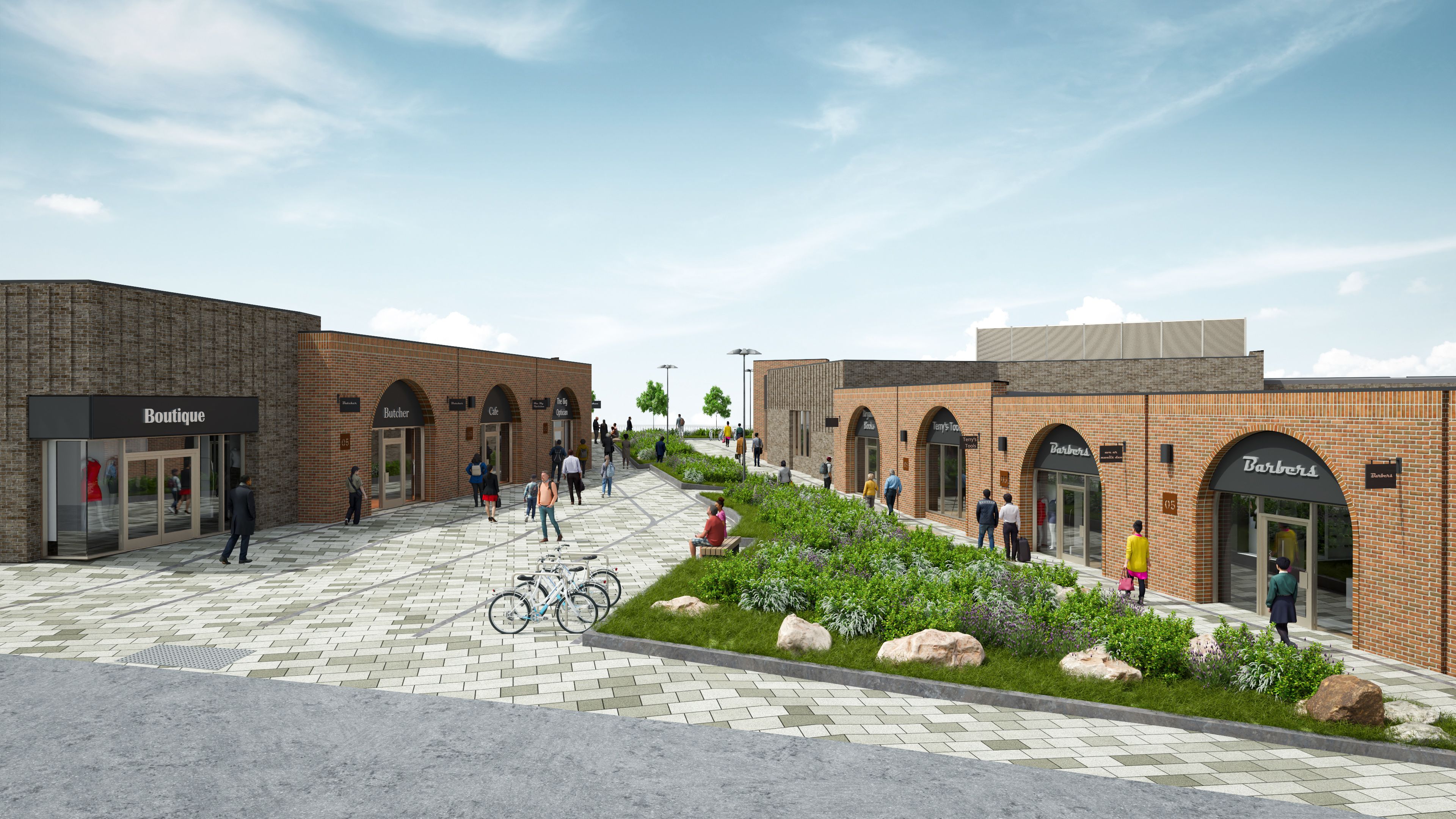
The infrastructure has been designed to support future activities beyond retail. Power supplies for pop-up markets and improved cycling infrastructure have shaped the design significantly, helping to accommodate the growing success of initiatives like the Eston Market, which currently operates from a nearby car park. A secure rear service yard supports the practical needs of tenants while preserving a clean, pedestrian-first public frontage.
In keeping with the wider regeneration objectives for Greater Eston, the project has been shaped through architectural thinking as well as active dialogue. Crime prevention officers, landscape specialists and local authority partners have each informed the design's evolution. The result is a scheme that reflects the complexity of site context, community memory and contemporary needs.
Behind the safety fencing and high-vis jackets is a collective sense of responsibility, shared across disciplines, to deliver something that the people of Eston can recognise as theirs. Planning approval for the scheme was granted in April, with demolition now underway and set to complete by autumn 2025. Phase One construction is scheduled to follow, with completion expected by spring 2026.
