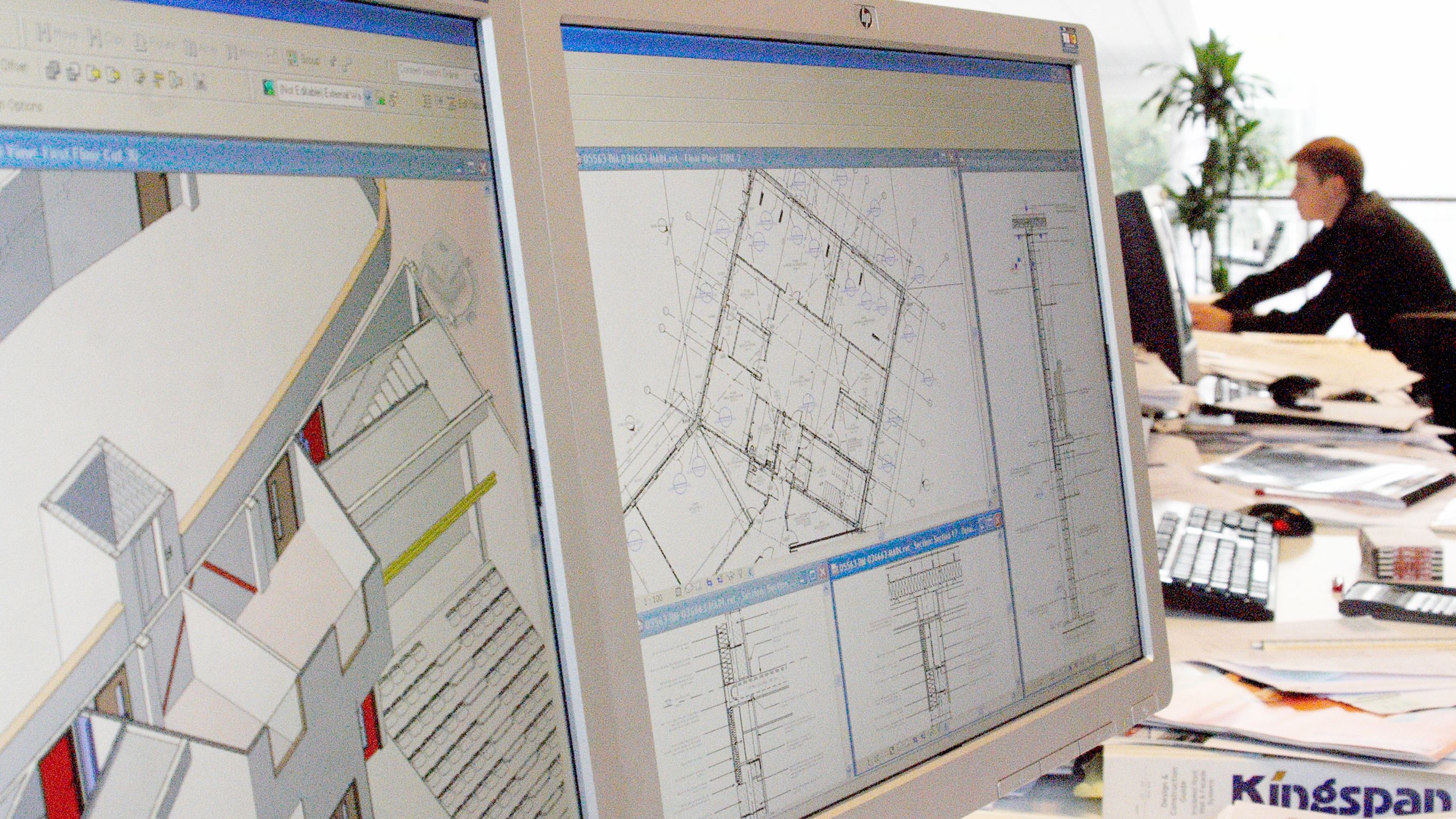
One from the archive
Back is the early 2000s we stumbled across parametric software when talking to our AutoCAD reseller, Imass. They showed us a new product called the Revit Series and the rest is history.
At the time, we were known as Waring and Netts Partnership and employed a Systems Integration Manager. This was a new role for us with the remit to implement Revit and document management across the practice, long before the term BIM had ever been mentioned.
Recently, I caught up with Clive Hunt who was that very Systems Integration Manager and we reminisced about a very different time. Clive moved to London and now has his own consultancy, Robitect.com.
At the time Clive regularly wrote for AUGI, sharing the Revit adoption journey.
After we met, he sent me a copy of one of his articles. It’s easy to forget how far we have come and how today we talk about the impact we can have on society rather than merely trying to work out how to use the software.
This was around 14 years ago. Enjoy...
Clive Hunt, Systems Integration Manager, Waring & Netts
In January 2006, Waring and Netts invested in 40 sets of Revit Series as part of a major plan to overcome the massive inefficiencies with the traditional design process. Over time this will replace AutoCAD as the company’s CAD platform.
The software has proved to be a large step forward in the way construction documentation is produced and has removed much of the tedium that was involved in drafting, scheduling and co-ordinating data. Revit does some things amazingly well, reducing the time taken to carry out some tasks from days to minutes.
However, the quality of the output is very much dependent on the level of detail entered and building the 3D model is where Revit has proved frustrating. Being “intuitive”, Revit tries to understand what the user is doing and the way they’re doing it.
Straying beyond the most basic design has meant learning to think the way Revit thinks; starting a serious project has needed enthusiastic users, good training, a comprehensive project template and membership of at least one Revit internet forum.
Its weakness is the user interface; in terms of ease of use and its attempt to think the way an architect thinks or draw the way an architect draws, it is light years away from SketchUp. It has therefore not become the tool of choice for those who simply want to build their concept in digital form before passing it on to others to develop.
Overall, when used properly, Revit has massively reduced the amount of work needed to produce and manage design information while providing huge added value to the project.
Author
Rob Charlton
