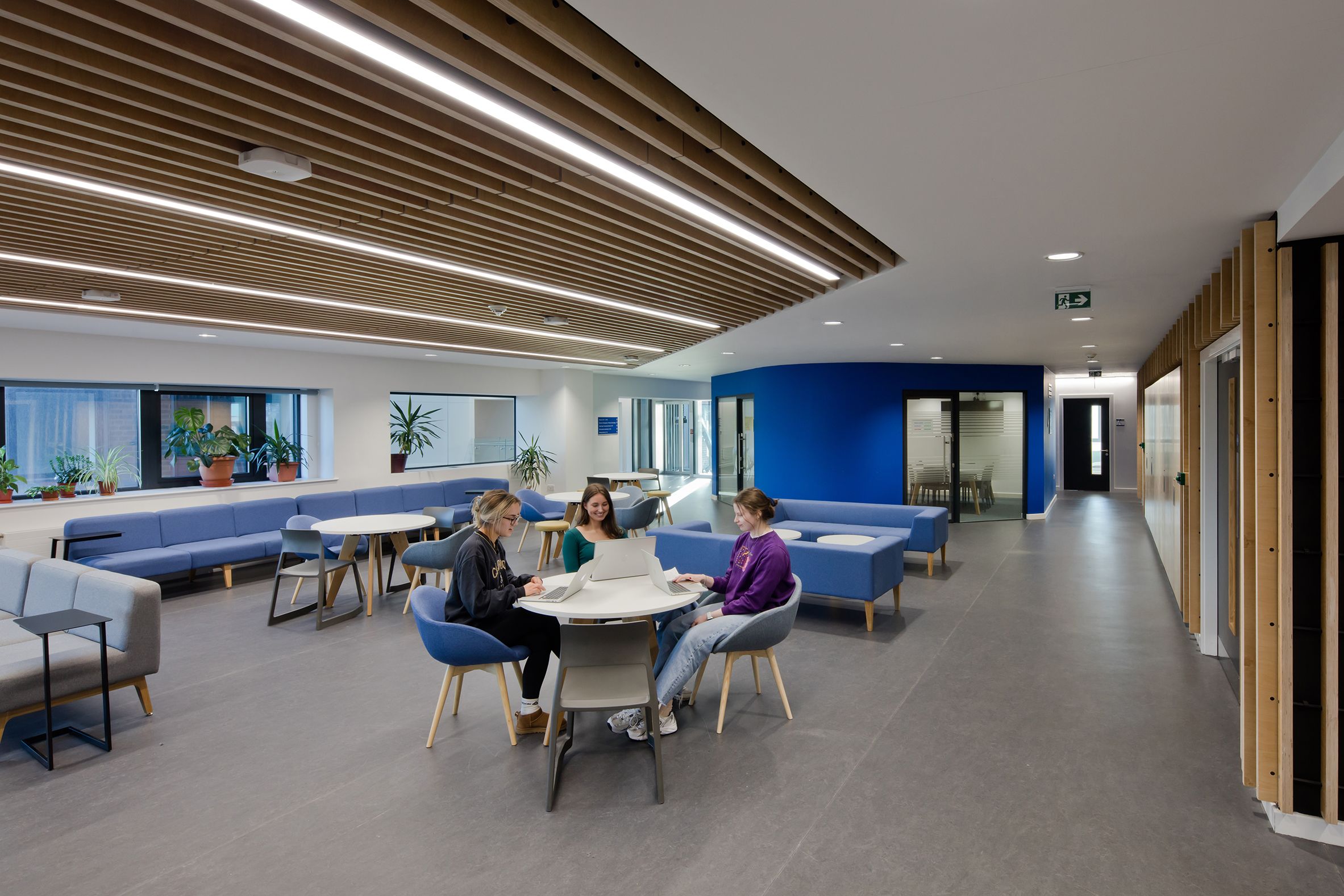
Designing buildings post pandemic
Clients typically provide a brief at the beginning of a project, usually accompanied by an area schedule. The brief establishes the aspirations and practical requirements with schedules providing the number of rooms and detailed areas.
Often there is little science to this, and typically, they will reference previous projects.
However, the pandemic has challenged our thinking.
Take offices, for example. Typically, office space has been calculated by multiplying the number of staff by a predetermined area allowance. For instance, in 2019, the BCO recommended between 8 and 10 sq. m. per person.
We know that we are unlikely to need as much space with changing working habits, but we are still learning.
We will use space differently, and the "open-plan office" reference is no longer enough. We need flexible environments for connecting and more private areas for task work.
Another example is universities that have needed to change how they deliver education fundamentally. Typically, universities have large estates in city-centre locations, with substantial running costs. Through lockdown, these remained unused, with teaching delivered remotely. While a remote-only solution is unlikely to be a long-term answer, it demonstrates that alternative approaches could work.
At the same time as facing the impact of the pandemic and changing work patterns, the climate emergency has become more prominent. We are more aware of our carbon footprint and, importantly, its impact on our daily lives.
Also, the cost of energy has increased exponentially, impacting both individuals and businesses.
We recently researched the total cost and impact of operating a 100,000 sq. ft. office in London's West End.
The annual cost is £20 million, including £10 million in rent and £5 million in business rates.
The energy bill is £720,000, with electricity costs projected to increase to 33p kWh next year. A building of this size would produce 720 tons of carbon annually.
When designing a building, the decision which has the most significant impact on reducing energy use and carbon is its size.
We can no longer use accommodation schedules developed over many years. We need to challenge these and understand how we can use space differently.
However, the challenge we face is not knowing how buildings will operate in the future. Many clients are reducing their floor space in response to hybrid working, but we are unaware of the long term impact on mental health or productivity.
We need to use more data to inform how we design our buildings.
Sensors can monitor many things, such as environmental conditions and people's movement. We can understand how our buildings respond to the location and spaces function.
For example, we may know that few people use the office in the last week of February or a lecture theatre is not used in June. During these times, we can reduce temperature or, at the design stage, propose a smaller, more flexible building.
Cloud data storage and computing power are relatively cheap, allowing us to maintain information over a long period to inform future projects.
Architects can move from relying on historic accommodation schedules to analysing data to understand how to optimise space and performance to minimise capital and operational costs and environmental impact.
Author
Rob Charlton
